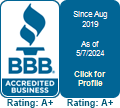

Extra Truss Frames
When planning your next metal buildings project, Simpson Steel Building Company always recommends having an initial conversation with your local permit department about your local design criteria and zoning. Knowing what your buildings site’s snow load requirements, wind load requirements, seismic ratings and building codes are can give you a leg up on finding metal garage building kits that are right for you. The design criteria also helps the steel building manufacturer to easily price the pre-engineered metal buildings up front so you can accurately budget and compare pricing. Determining the proper zoning, variances, and setbacks allowed on your build site for the steel building kit before shopping also helps you by narrowing down the needed dimensions of the metal garages so you can compile pricing with minimum editing and confusion. We recently worked with a client who took the above recommendations about metal building kits to heart and made it super simple on both parties to filter through the metal buildings for sale that would be the perfect size and design for their project. Knowing upfront that this 40x60x18 steel truss building in Vermont needed to meet a 50 lb. ground snow load requirement allowed us to quickly determine we needed to add additional trusses to our patented steel truss frame kit. We were then able to meet their above average snow load requirements while still maintaining the most economical price possible.
Getting the Size Right

40x60x18 Steel Truss Building
In steel building manufacturing, having this exact design criteria and zoning information in the beginning of the planning process allowed us to avoid any obstacles or obstructions when planning for larger garage door openings. Our client has an RV and other taller items that will be stored in this metal garage. A 40x60x18 steel truss building ended up being the perfect size for their needs. We chose a 12’x14′ garage door opening and a 16’x14′ garage door opening for the front gable end to accommodate these large items. As a pre-engineered steel building manufacturer, Simpson Steel Building’s goal is always to get the client the building they want at minimum cost to them. Because our buyer knew their design and zoning criteria already, we were able to provide accurate and efficient pricing while finding a solution to handle the increase in snow load requirement. To do this, we added a few extra truss frames to our standard steel buildings. This gives the building a substantial amount of extra strength without putting the building price out of budget. We also shrank the building width from 50′ wide to 40′ wide to help reduce the snow strain on the roof. Giving up 10′ of width on the gable ends takes away the overall square footage our client wanted so we decided to extend the overall length of the building to 60′ to make up for it.
Building Cost Saving Hack

Another way Simpson Steel Buildings was able to help our client save money was by going with a galvalume roof rather than a color roof. At 18′ tall, it is rare anyone will see the actual roof. Coloring the roof panels can cost a couple of thousand dollars extra. Our client elected to stick with galvalume and pocket the extra cash. The metallic shimmer of the galvalume panels also helps melt snow efficiently in the winter months.
Winter is Coming!

Lastly, because Vermont is a colder state throughout the year, it was decided that 3 inches of our VR facing insulation was needed for the roof and walls of the building. This will help keep the building warmer inside so as to avoid some damage and deterioration to items stored within. Nobody wants to work on a vehicle or other piece of equipment in their steel garages out in the cold! Our insulation provides a far superior vapor barrier and perm rating than the cheaper, bubble pack foil insulation.
To Do-It-Yourself, or not to Do-It-Yourself? That is the Question….

Proud Do-It-Yourselfers!
Most metal building kits have some sort of welding that needs to be done on site. At Simpson Steel Buildings, our metal building kits are uniquely designed to be a non-welded Do-It-Yourself kit that is shipped to a location of your choosing with the U.S. It can be easily assembled with a two-person crew, helping you save on things such as foundation costs, heavy equipment rentals, and construction costs. We provide a very detailed building manual along with ongoing support whenever you need it. Our clients took advantage of this design and he and his wife did all the work themselves. We must say, the building turned out beautifully and luckily they took some amazing pictures of the project from start to finish. We always recommend that you document the entire assembly process of the pre-engineered steel building kits and share with us and your friends. You’ll be amazed of the before and after results of your project and we always appreciate receiving the pictures so we can add them to our recent projects page for future clients to get ideas from!
Contact us now for a quote on your next building! You can request a quote here or even use our 3D design tool to design your dream building. We look forward to providing you with the best building your money can buy!


